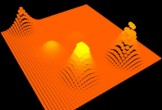This tutorial shows the process for creating a 3D floor plan from scratch, in 6 easy steps using Illustrator. This technique can be applied to infographics, such as the description of escape routes or to show the layout of a building that we would not normally be able to see.
Related Posts
Create Isometric Gambling Assets in Illustrator
Isometric Art is a very trendy style that quickly caught on and is used by designers for advertising, web design, games and many other fields. It may seem like a…
Cube Ocean with MoGraph in Cinema 4D – Tutorial
This video tutorial will show you how to create an Ocean of cubes using the Cinema 4D Mograph module with some Deformers. Basically the waves of cubes will be generated…
Stilyzed Hyena Drawing Free Vector download
On this page you will find another free graphic element. This is a Stylized Hyena Vector that you can use on your graphic projects. The compressed file is in zip…
Proximal Shader in Cinema 4D – Tutorial
This video tutorial shows how to work with the Proximal shader in Cinema 4D and how powerful it is. We’ll be using the shader a special collision generator that has…
Modeling a Corkscrew in 3ds Max – Tutorial
This video tutorial deals with the modeling of a corkscrew with 3ds Max. It is a fairly common object but it is often difficult to model the spiral tip. In…
Create a Vector Penknife in Illustrator
In the tutorial you are going to see you will learn how to create an illustration of a penknife. Simple shapes will be created with basic Illustrator tools. Shadows and…













